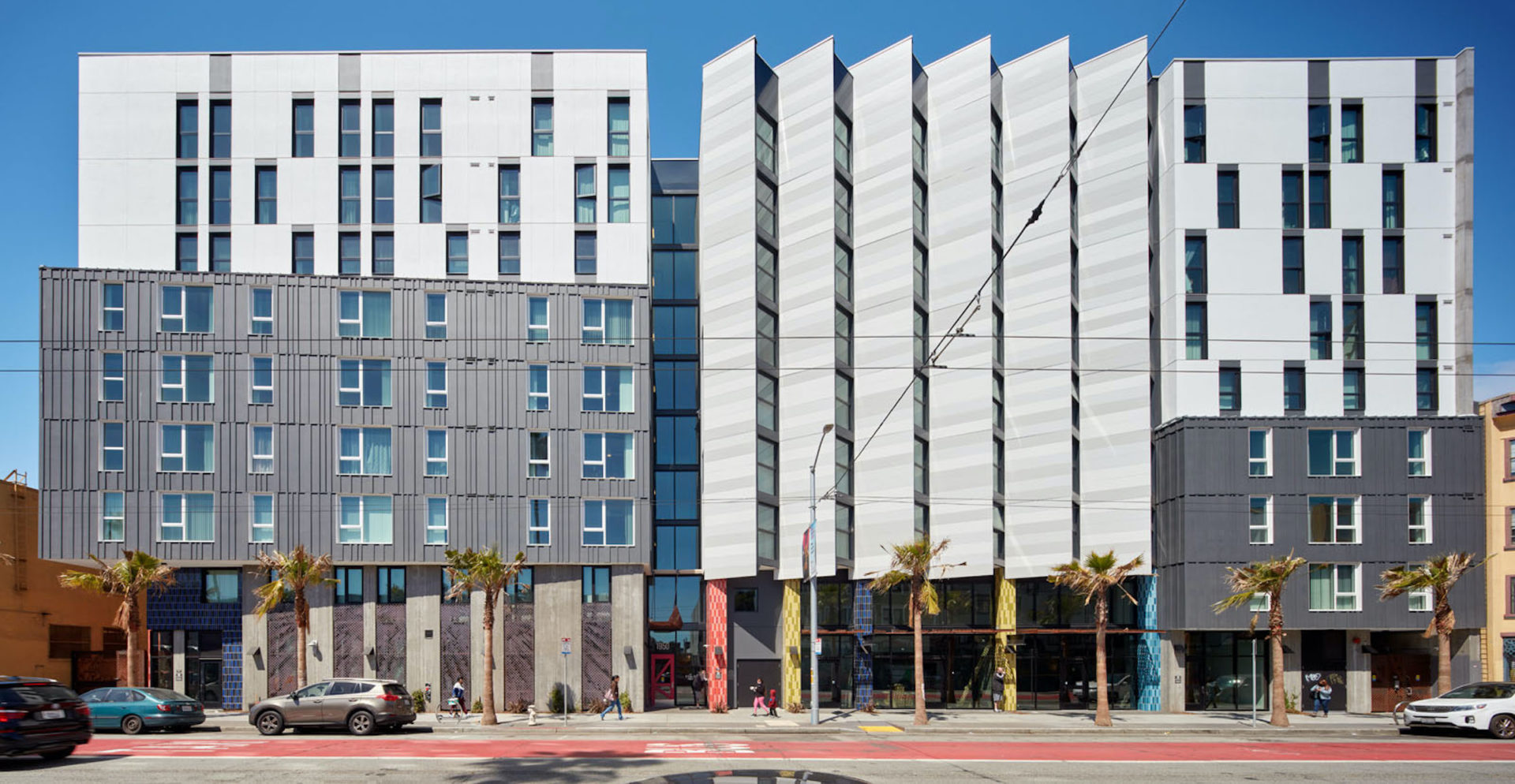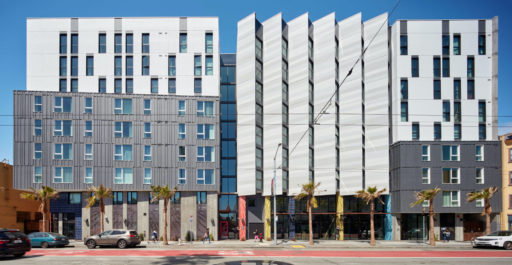
© Bruce Damonte

The project consists of two buildings, a nine story building and five story building connected by an open air bridge on levels two through five. The ground floor has a plaza connecting the buildings and the buildings contain a mixture of retail spaces, a café, property management offices and support areas, artists’ studios and a mixture of community non-profit providers. The upper levels are dedicated to residential units. The building frame consists of CIP concrete structure supported on piles.

