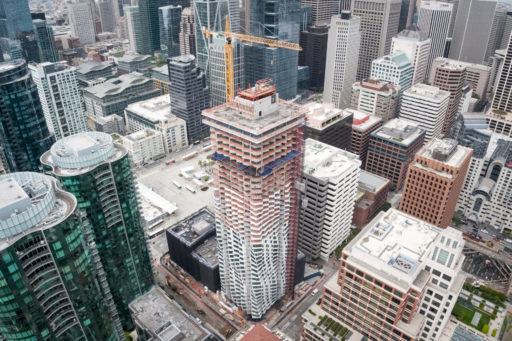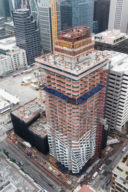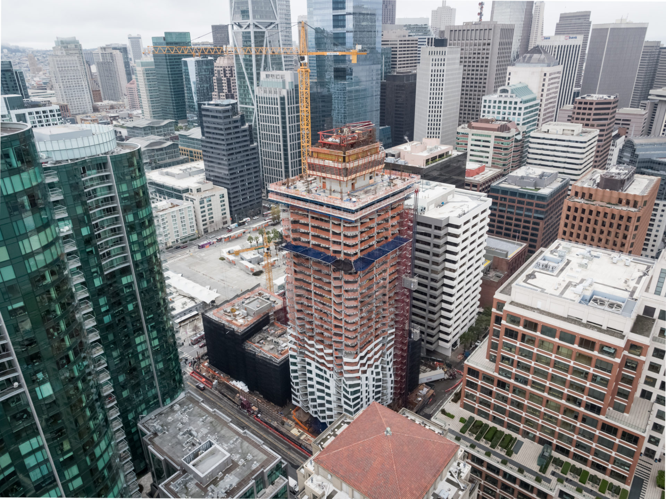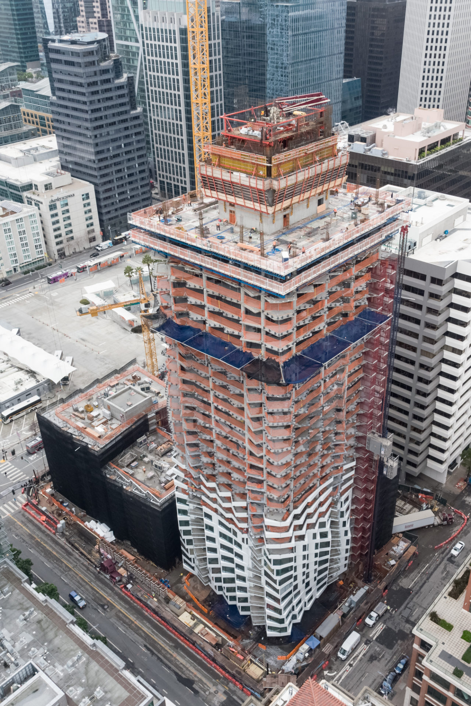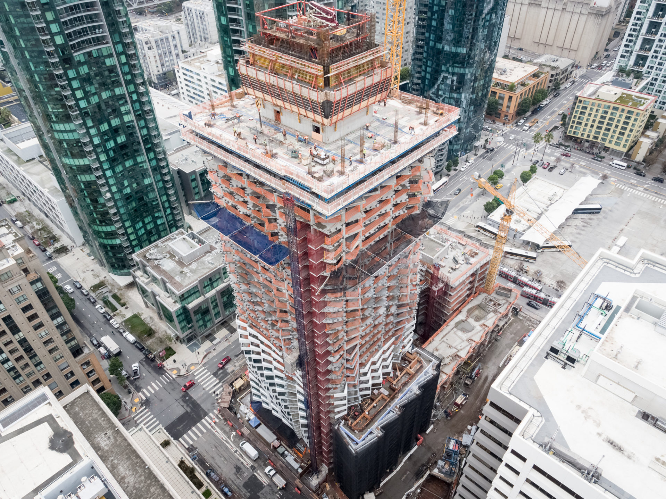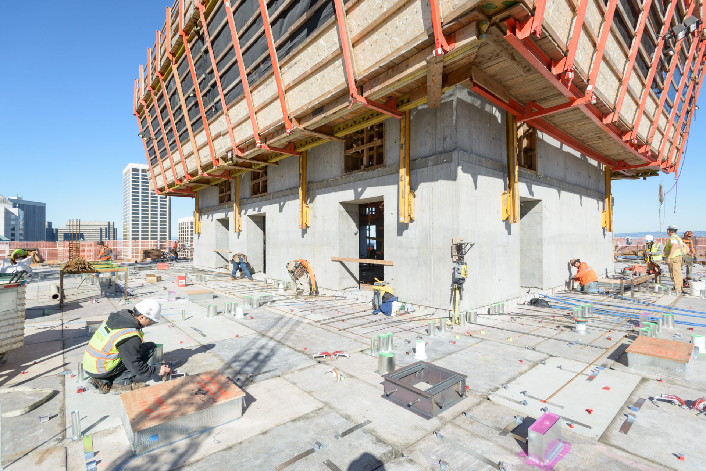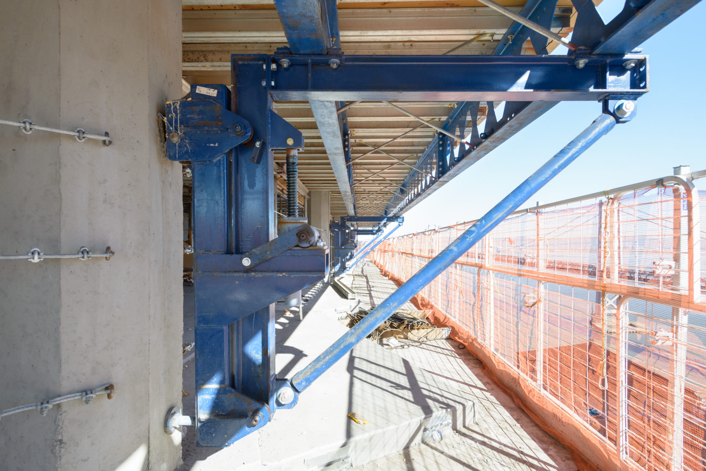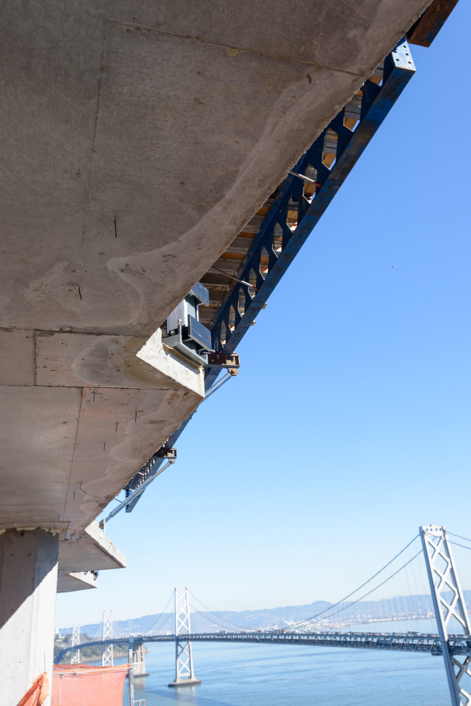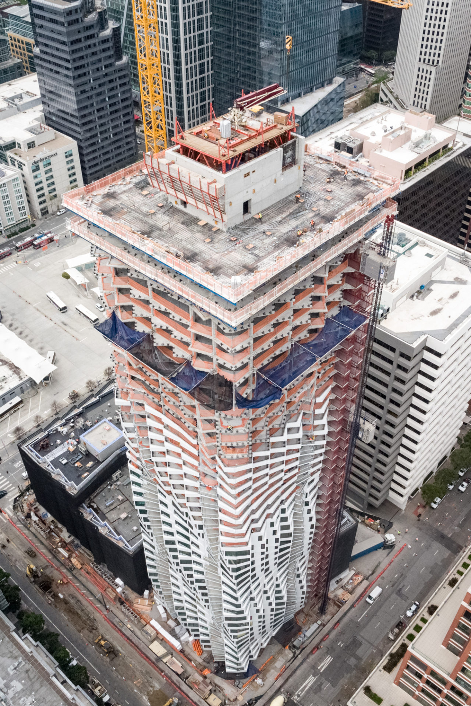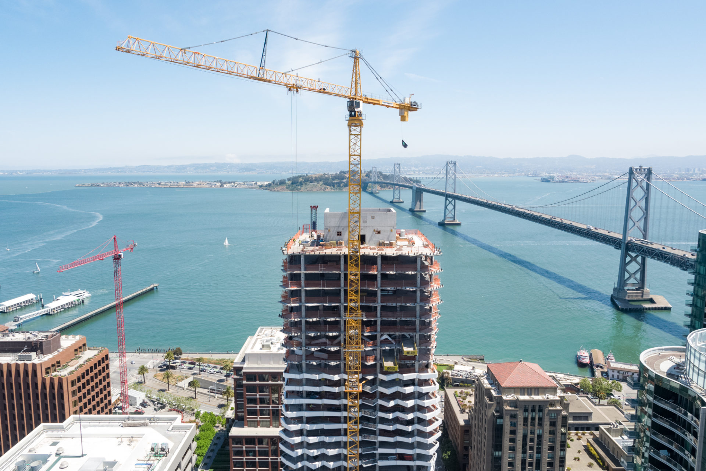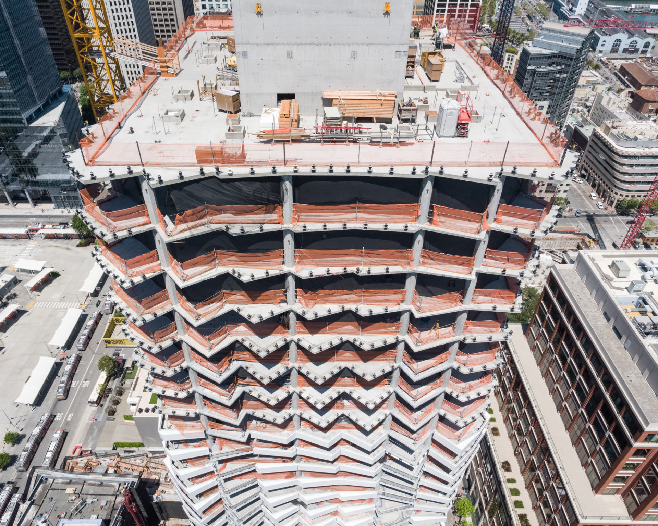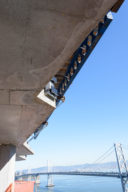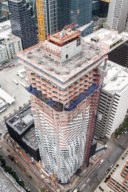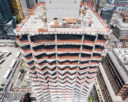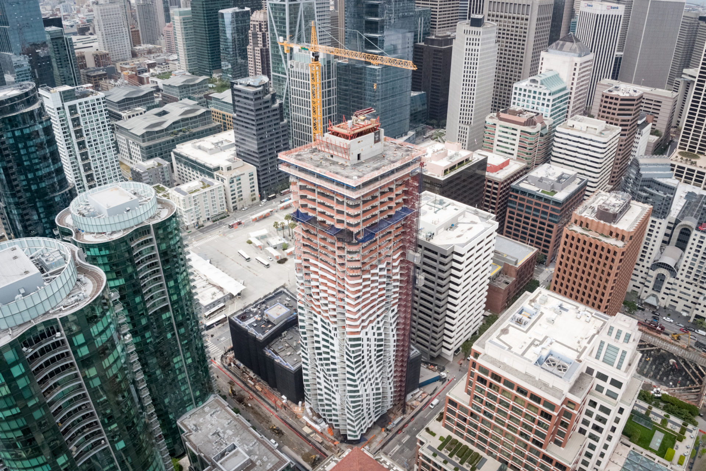

Project Summary
40 story (including roof) mixed use high rise with 3 levels of subterranean parking. 714,534 SF of Elevated Deck. 420 foot tower with a spiral effect on its facades. The building includes 391 units with 156 of them being below market-rate. This project was done on a 4-day cycle. Over 10,200 SF of retail on level one. Underground parking for 340 cars. 12,800 CY of concrete for the mat.
awards
Real Estate Deals of the Year Award, San Francisco Business Times, 2021
Award of Excellence, Best Tall Building 100-199 meters, CTBUH Awards, 2021
Award of Excellence, Best Tall Residential or Hotel Building, CTBUH Awards, 2021
Finalist; Housing Category, ArchDaily Building of the Year, 2021
Honorable Mention; Residential – Multiunit Category, The Architect’s Newspaper Best of Design Awards, 2020
Finalist; Cities Category, Fast Company Innovation by Design Awards, 2020
Jury Award, Residential – Unbuilt Multi-Unit Housing Category, Architizer A+ Awards, 2020
Market Sectors
Project Types

