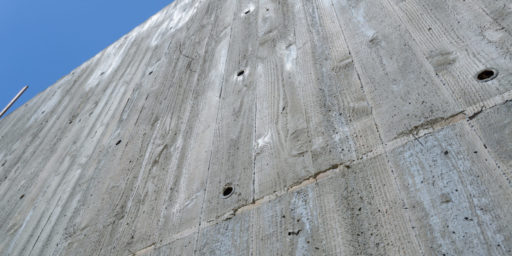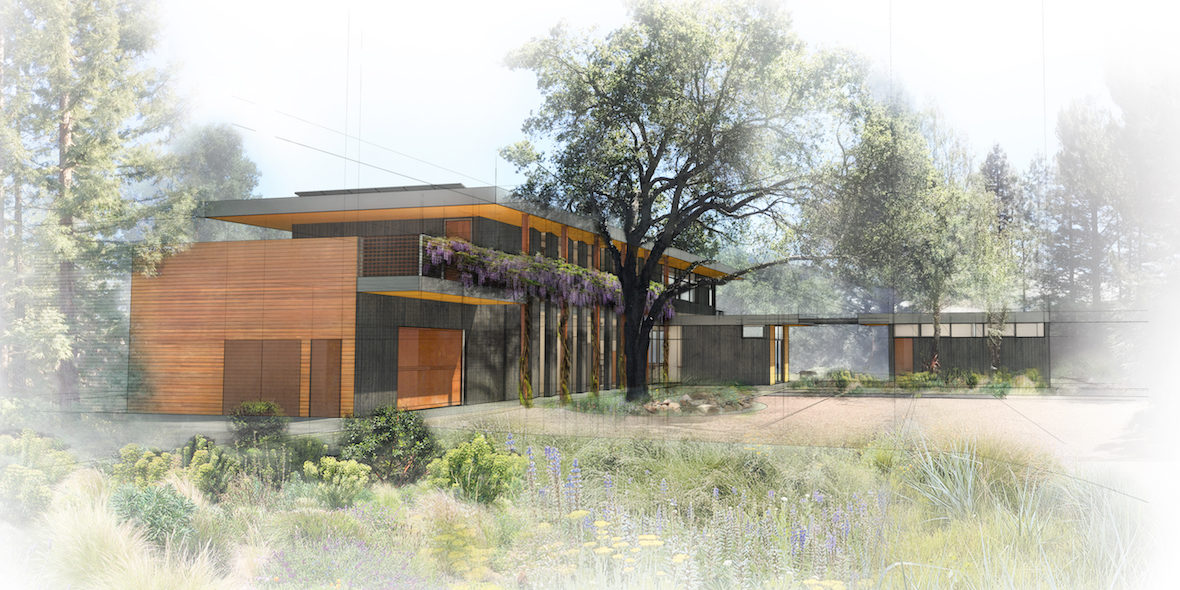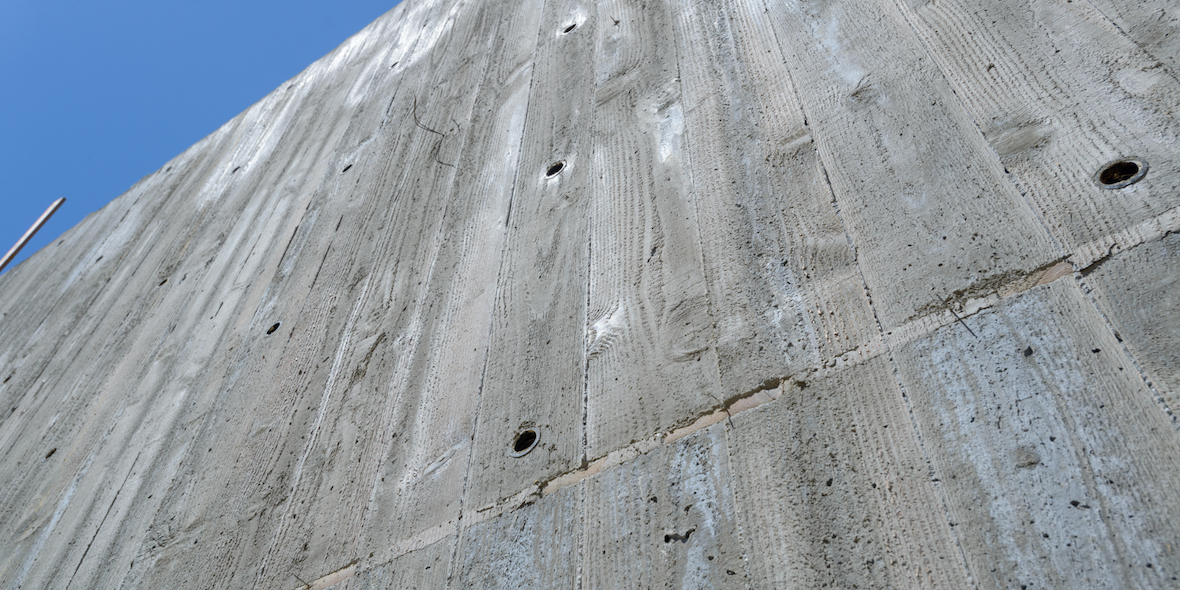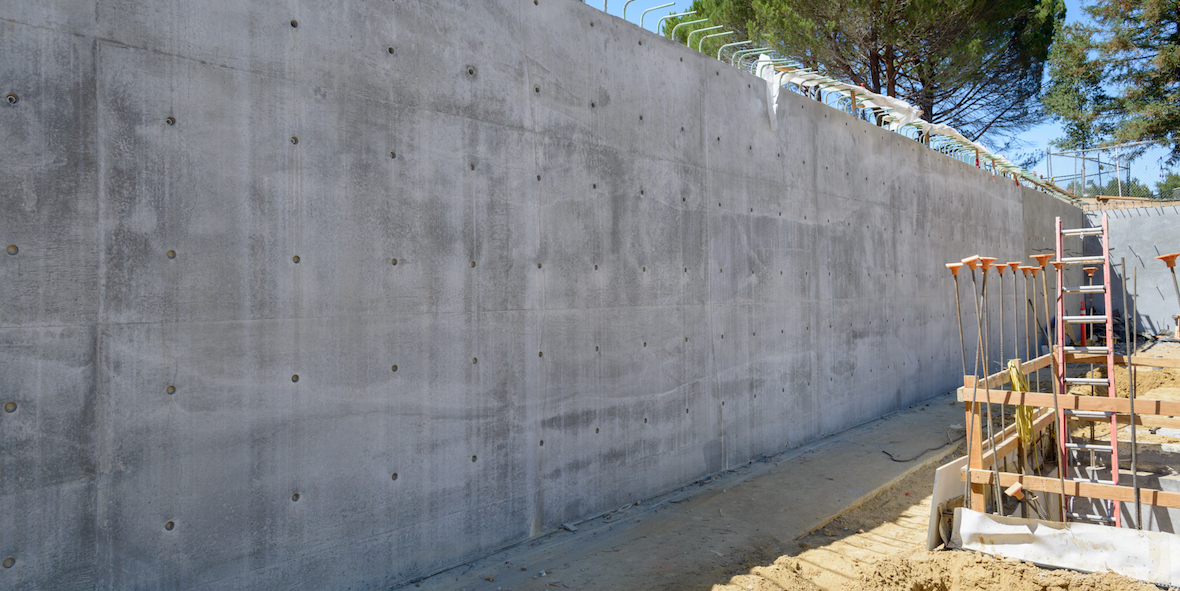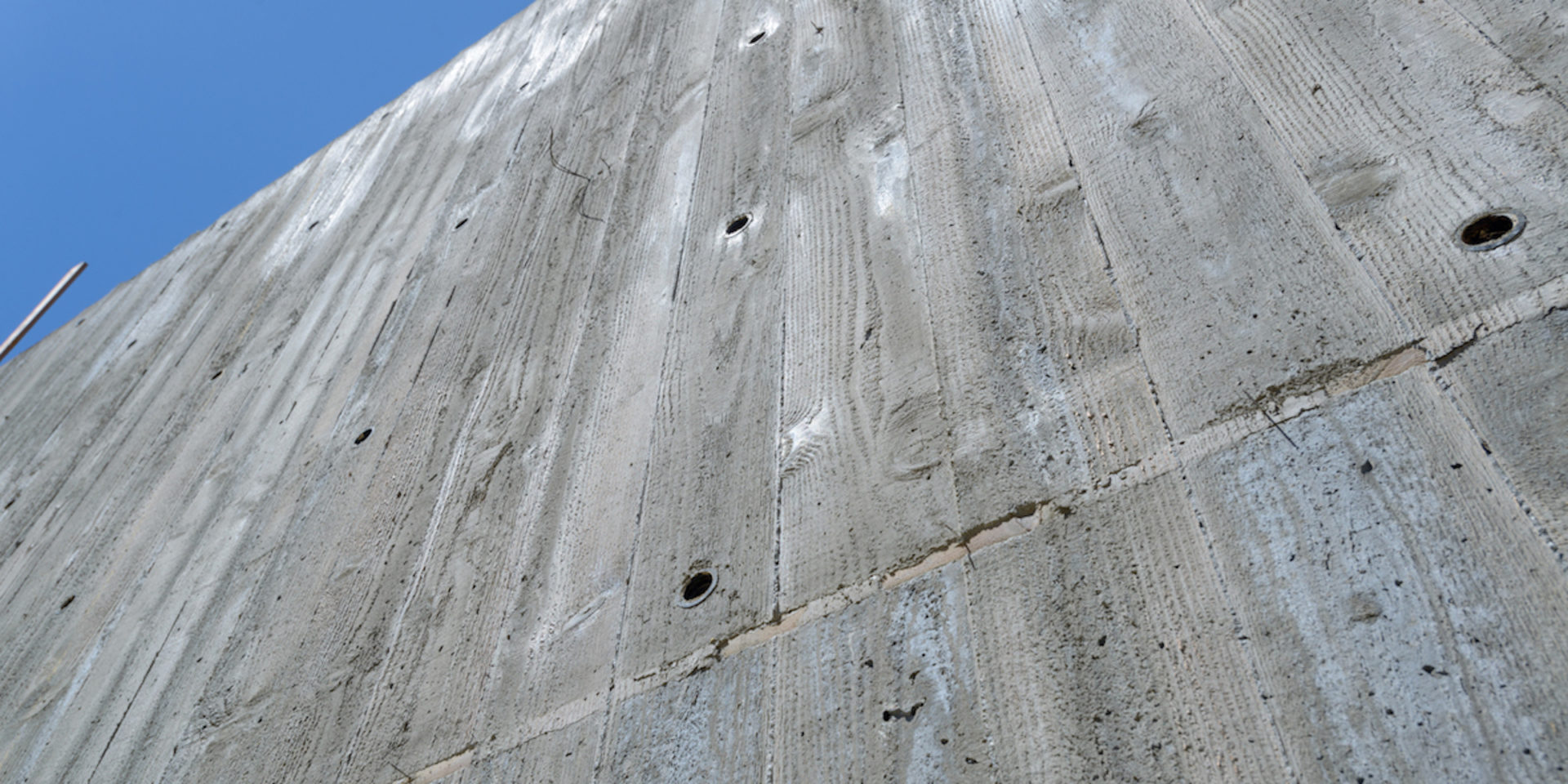

Project Summary
A 7,786 SF single-family, high-end residence in the town of Woodside with five bedrooms and six bathrooms. There is single side architectural cast in place walls around the perimeter. The design philosophy is modernistic architecture including a white concrete feature wall and stainless steel spiral staircase, supported only by its structural connection to the slabs. Also included is a 70-foot-long tunnel with shotcrete radius side walls leading to an underground garage.
Market Sectors
Project Types

150 Fox Hollow
Woodside, CA
