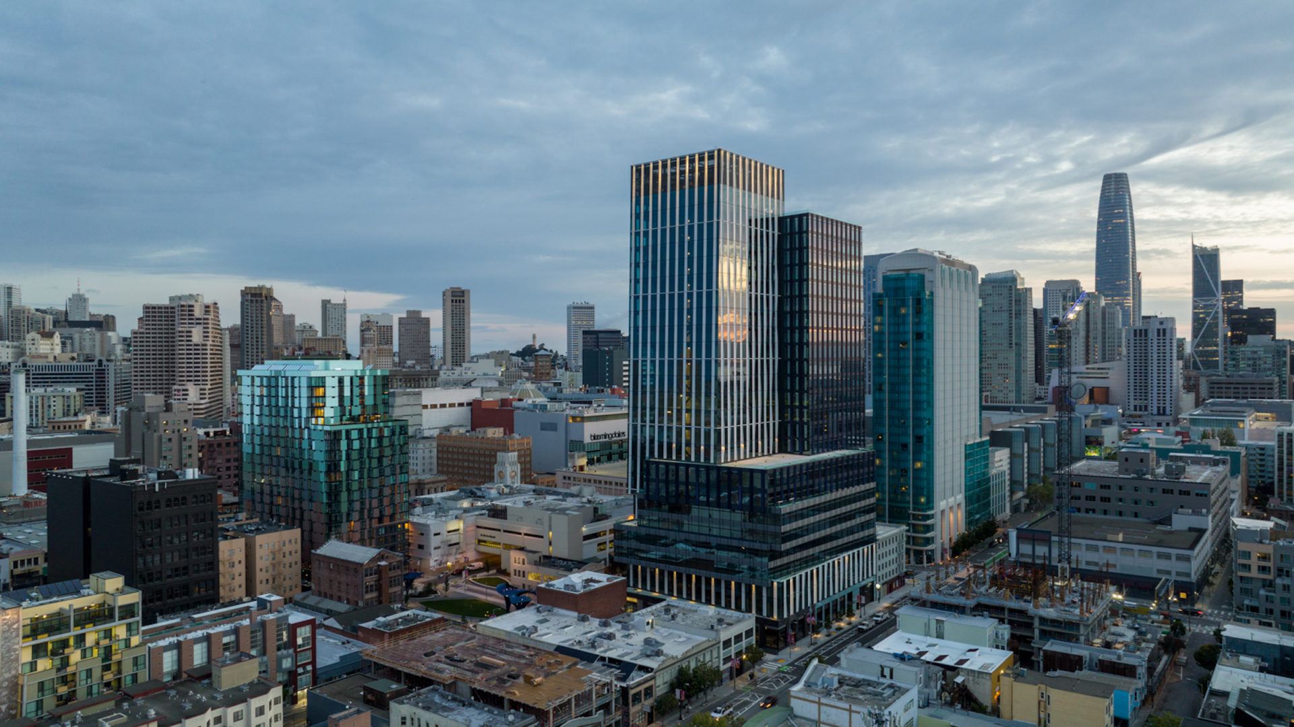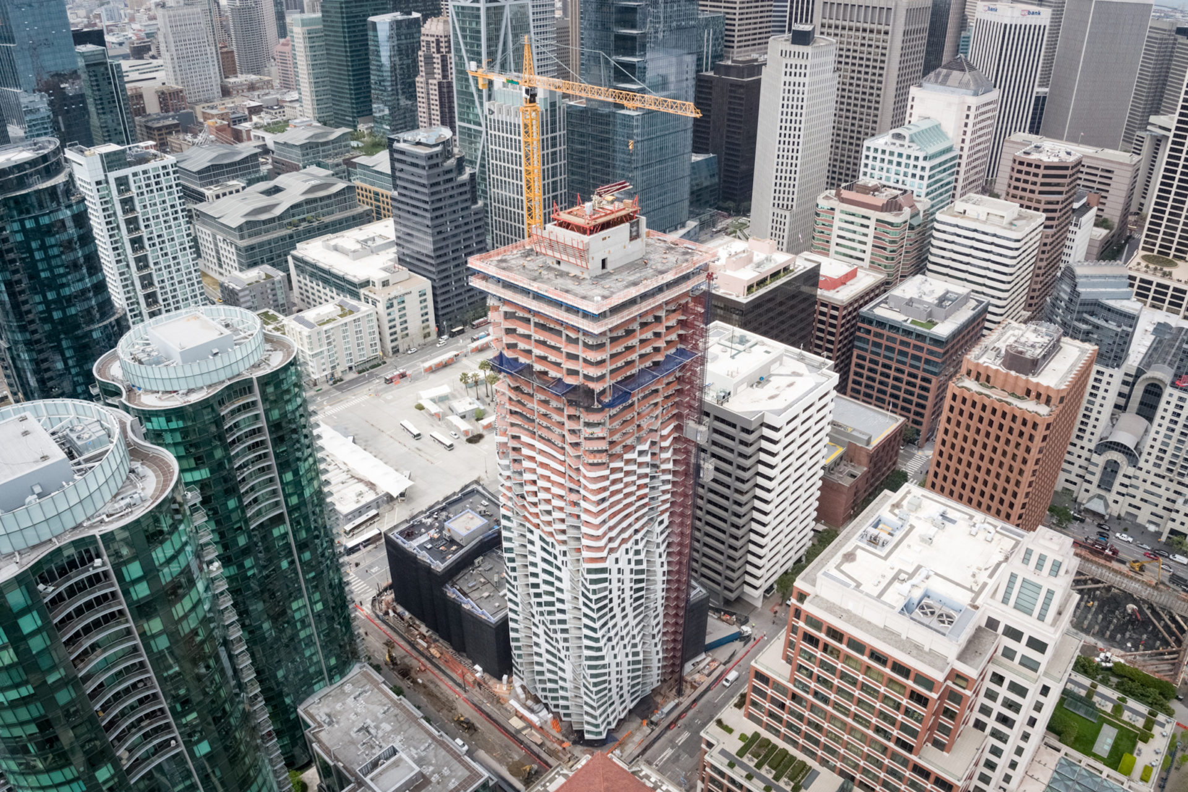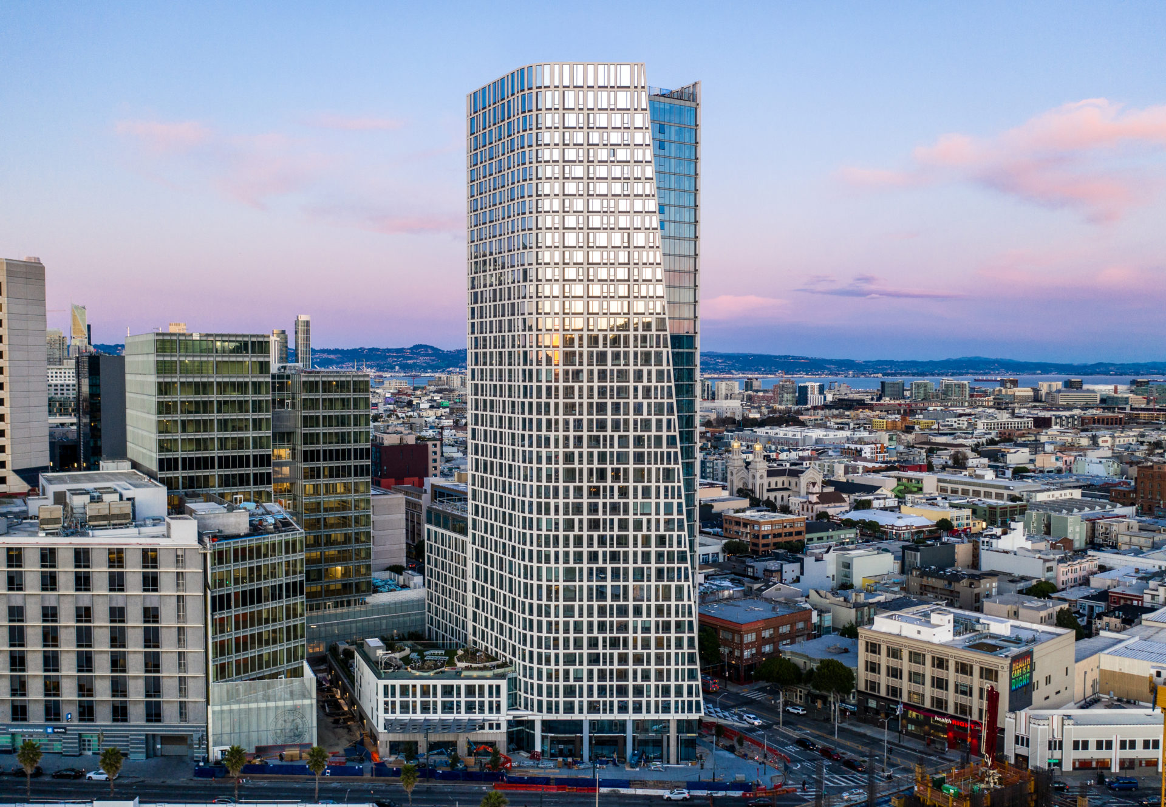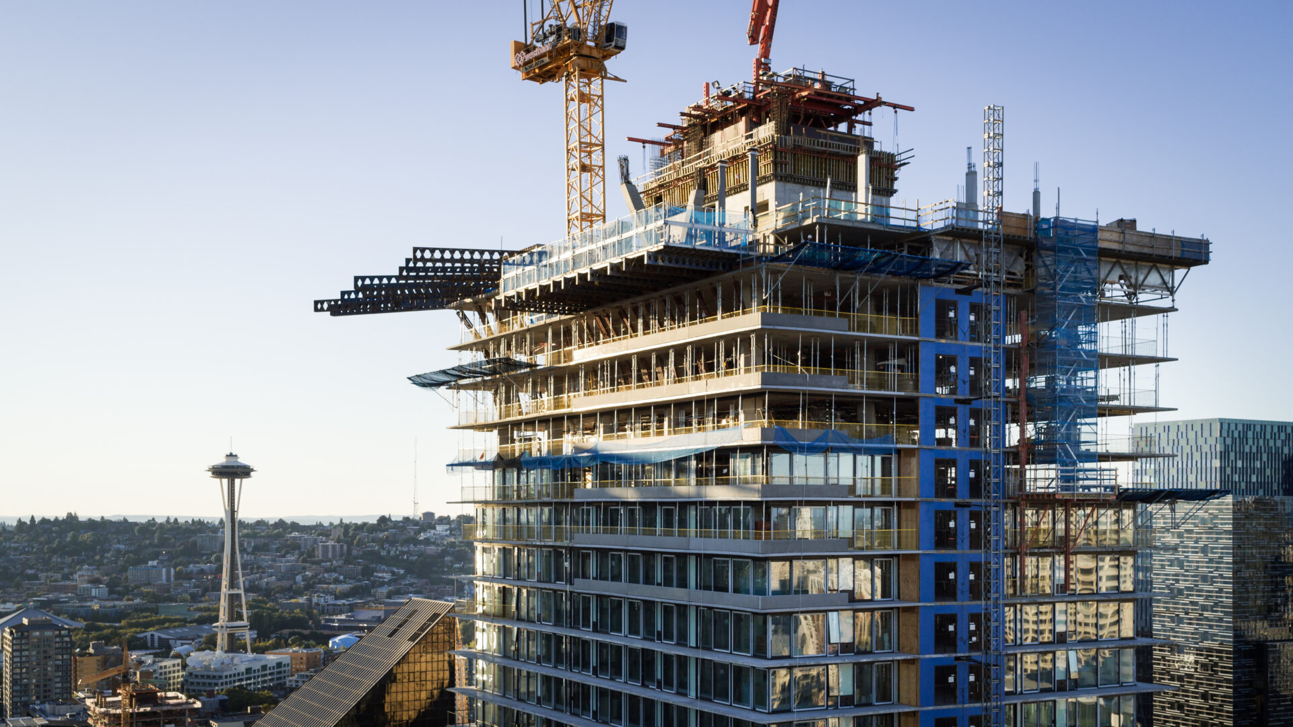Featured Projects
415 Natoma
The project is a cold shell office development consisting of 660,000 SF of above-grade office space in a 25 story tower and a 2 level baseme…
Featured Projects
160 Folsom – Mira
40 story (including roof) mixed use high rise with 3 levels of subterranean parking. 714,534 SF of Elevated Deck. 420 foot tower with a spir…
Featured Projects
1500 Mission
Located in the SOMA district just blocks from the headquarters of Twitter, Uber & Square, 1500 Mission is the new home of the San Franci…
Featured Projects
First Light
First Light is a new 48-story mixed-use tower in downtown Seattle. The project includes below-grade parking and a retail and office podium b…
Featured Projects
Shoreline Gateway
Shoreline Gateway is a 315 unit luxury apartment building and upon completion will be the tallest residential building in Long Beach. Locate…





Viewing:
All Projects
(0 - 0 of 00)

No matches found matching your criteria.

