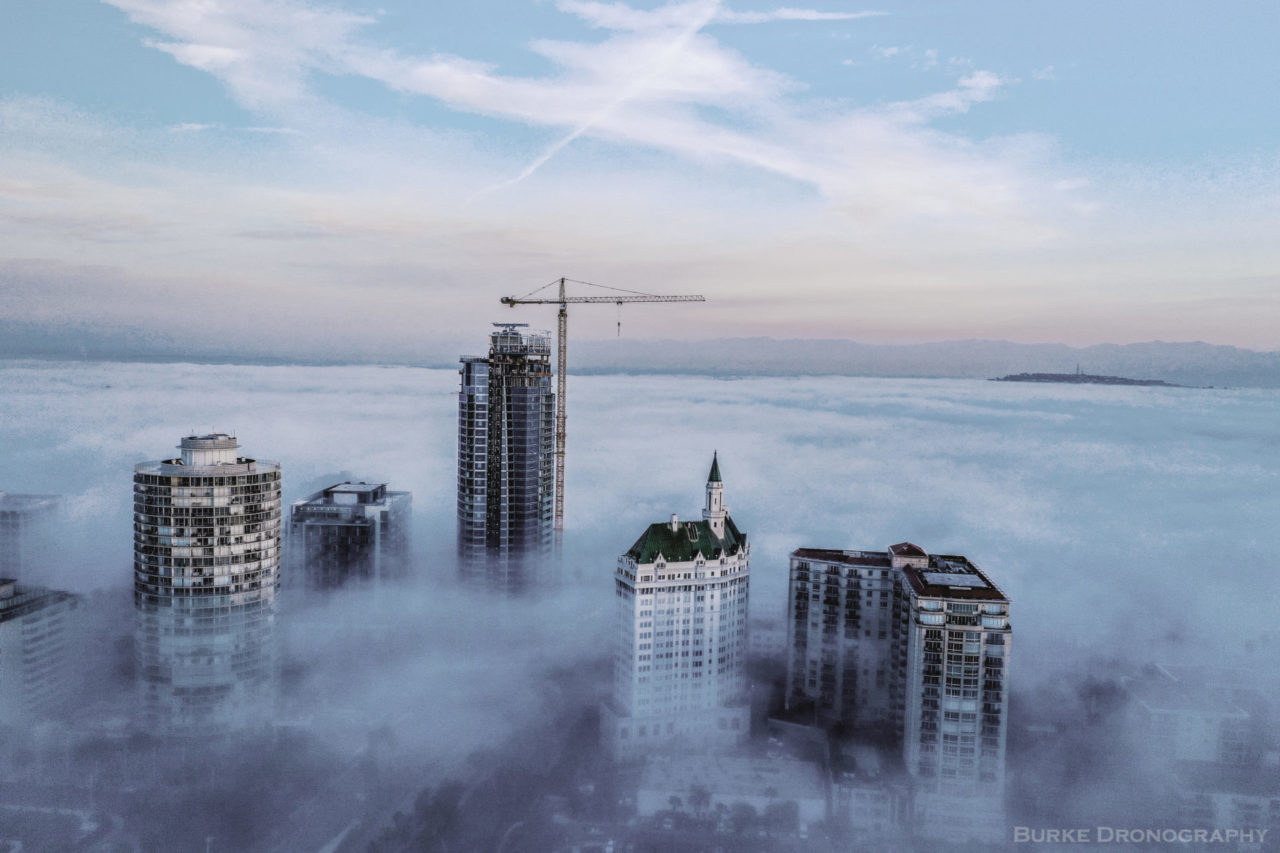ACI Concrete Construction Award – Shoreline Gateway
Despite difficult times during the pandemic outbreak, Pacific Structures SC, Inc. in collaboration with the General contractor, Build Group Construction Company, all its sub trades and the Ledcor ownership team managed to successfully stay on schedule with the structure by incorporating stringent safety policies. The building structure topped-off on 16th October 2020, completing a grueling 14.5 months concrete schedule that included 4 day-cycles from Level 9 thru Level 33. Pacific Structures poured approximately 39,000 Cubic Yards of ready mixed concrete supplied in its entirety by National Ready Mixed Concrete Company.

With a high-profile project like Shoreline, Pacific Structures inherited multiple challenges in regards to schedule, executing and finding constructible solutions to complex design elements and incorporating best safety practices. Some of the unique feats Pacific Structures SC, Inc managed to achieve during the 14.5 month structure schedule include:
- A 6,996 Cubic Yard Mat Foundation pour completed in a 12-hour period with 6 concrete pumps supplied by National Ready Mix Concrete Company.
- Construction of a curved/radius concrete slab edge building, which demanded immense coordination and layout through the help of a total station.
- Constructed a total of 17 Skewed columns; both rectangular and round, across different floors of the building.
- Coordinated and achieved a constant 4 day cycle from L9 thru L33 with Post-tension slabs that were designed with In-slab ducts, window wall, curtain wall embeds & handrail embeds.
- 670,000 SF of elevated deck ranging from 9’ tall to 25’ tall, included beams as deep as 5’ at podium levels. The decks were predominantly formed with Hand-set Pro-shore system with a combination of GASS-posts and frames as necessary to construct a sturdy formwork system.
- The building was protected with 4 Levels of Perimeter Safety Screens (cocoon) beginning on Level 5 and jumped one floor with every progressing concrete deck.
- The South elevation of the building has a varying balcony slab edge and is representative of a sail.
- Core-walls and Tower columns were poured with Ready mixed concrete up to 12,000 PSI @ 365 days strength.
- Building includes over 7,600 embeds for exterior façade, stairs, balcony handrail posts, window washing systems.
Link to Original Article (may require registration)
https://www.acisocal.org/2021-Recipients

