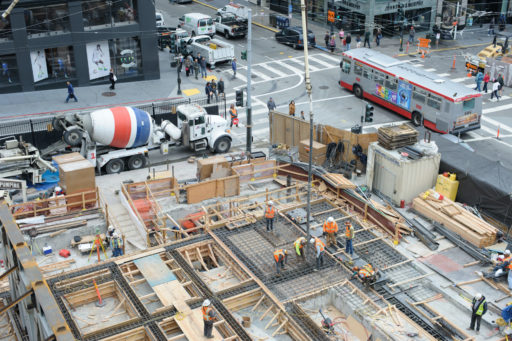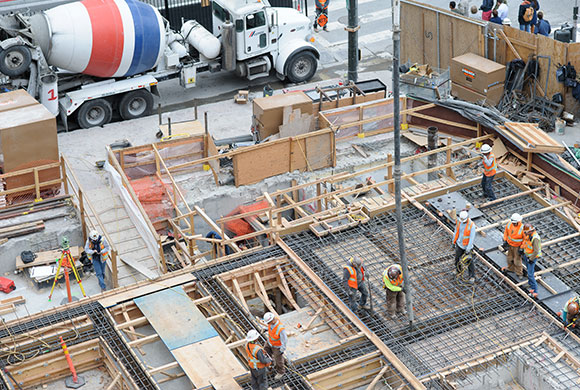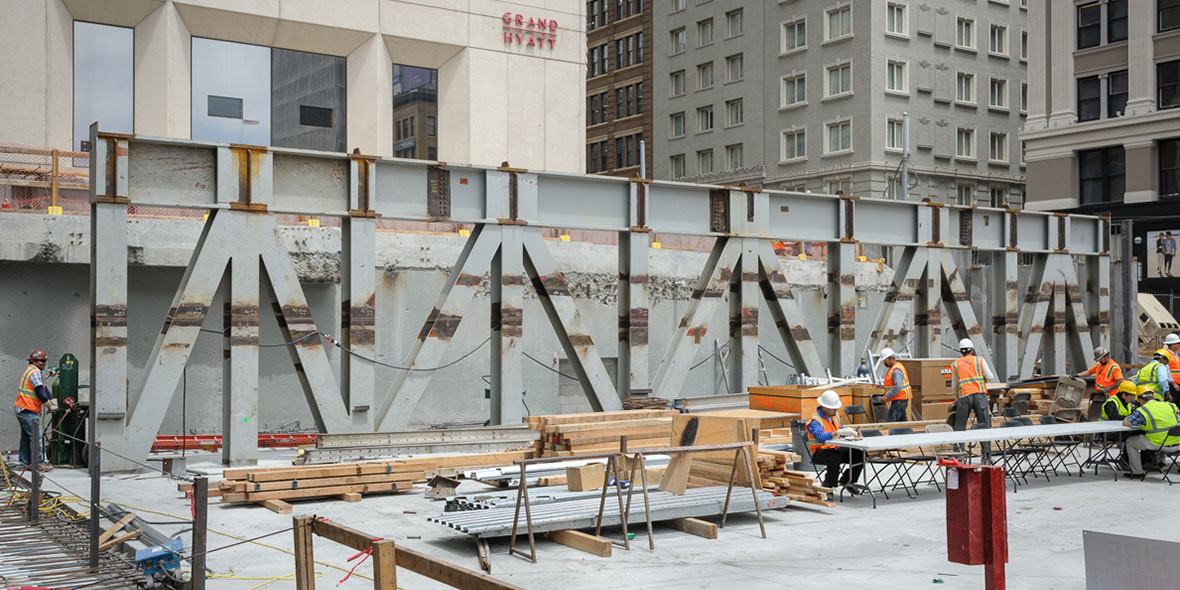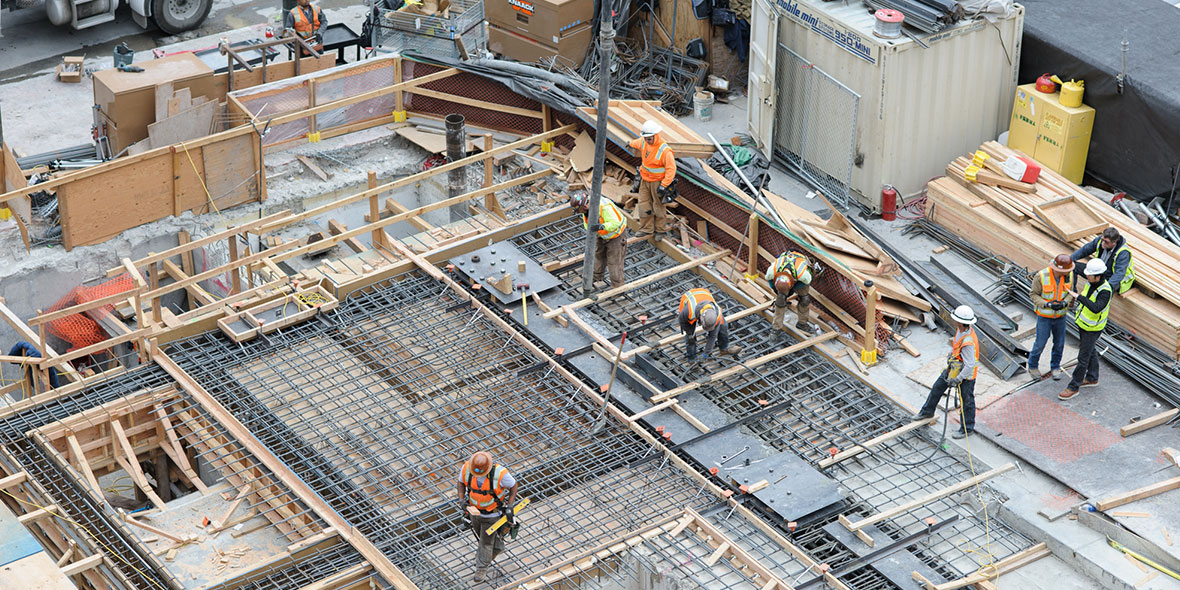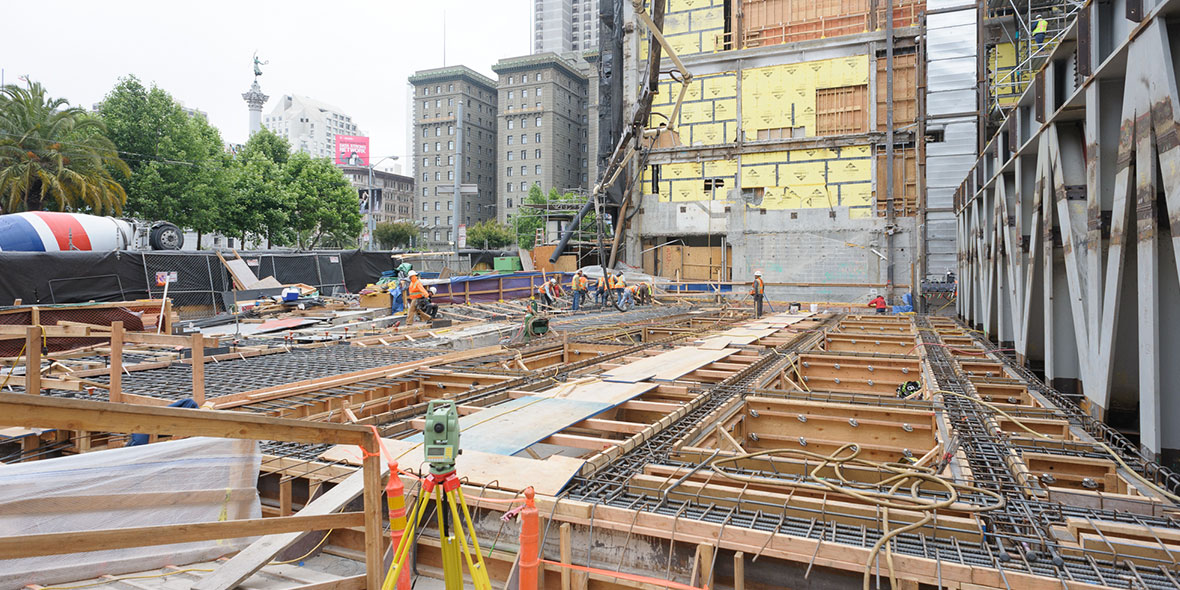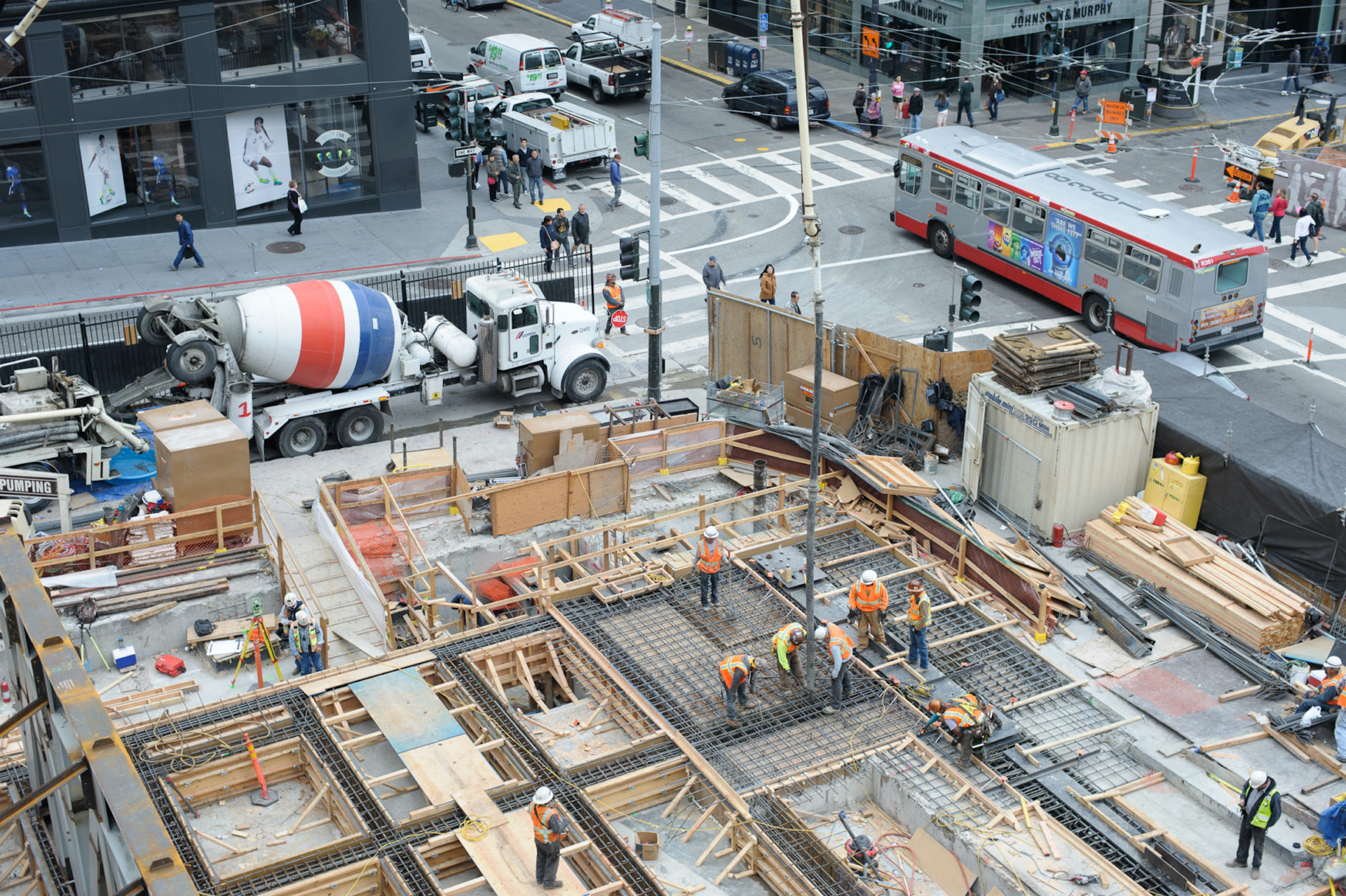

Project Summary
Apple Store at Union Square was a structural retrofit project that was comprised of installation of foundations (pile caps, grade beams, and spread footings), concrete composite columns, concrete beams, elevated decks and concrete fill on metal decks. Basement three – Basement one levels are part of the Hyatt Hotel and structures in those spaces were strengthened.
Some remarkable features of this project included:
- Concrete strengthening of 18 existing beams, each 45’ long; at the underside of the plaza deck.
- Constructing a 140’ long, 9’ deep beam with a 5” existing slab sandwiched between it.
- Grillage of beams spreading over 4,000 SF, that floats over the existing slab.
- Drilling & epoxying 6000 dowels, depth ranging from 6” to 27”.
- The total concrete yardage poured was 1500 CY.
Market Sectors
Project Types

Apple Store – Union Square
San Francisco, CA
