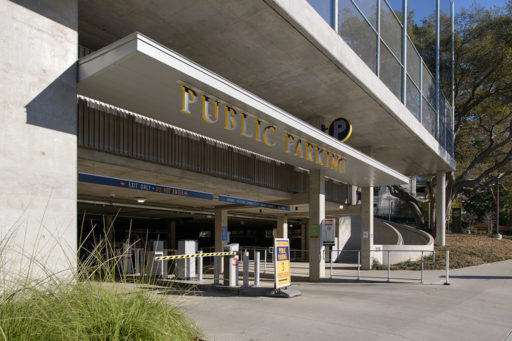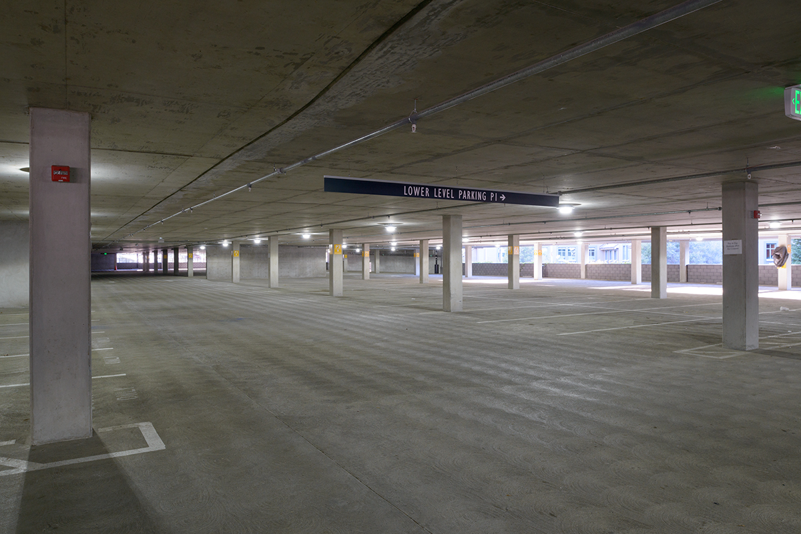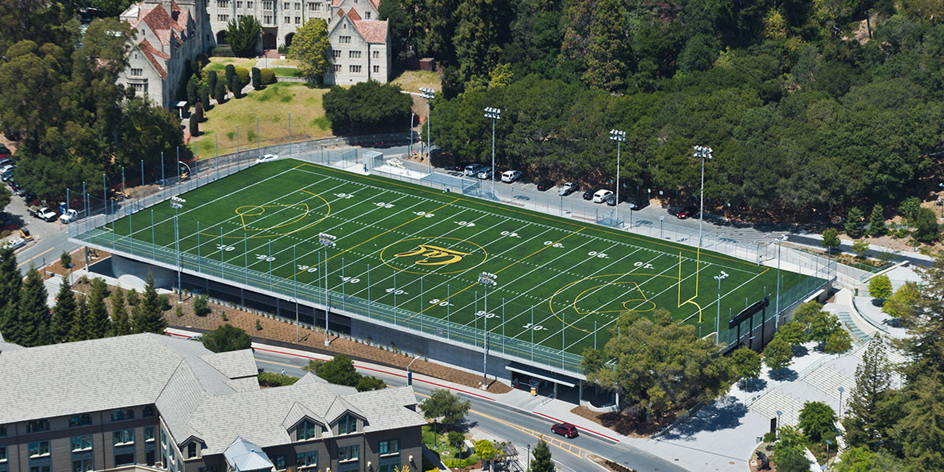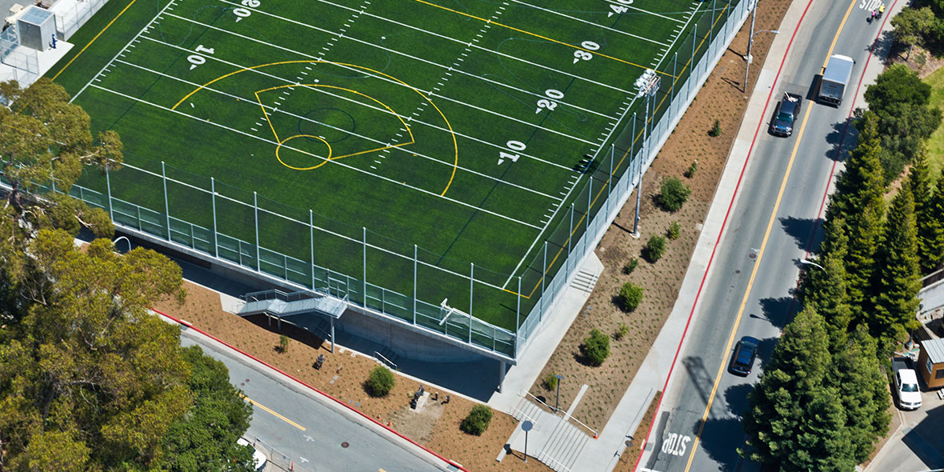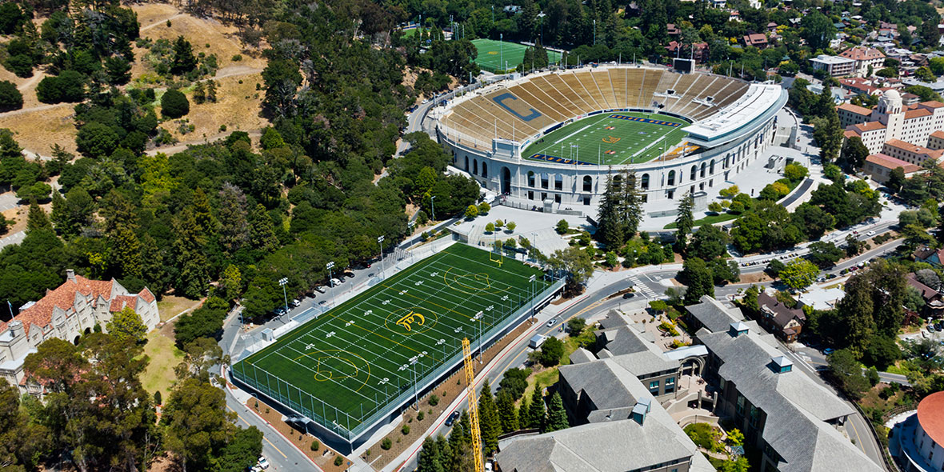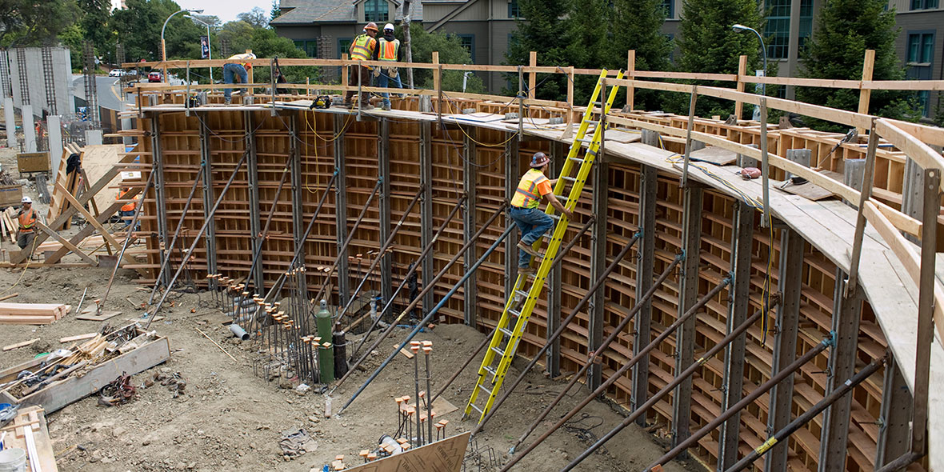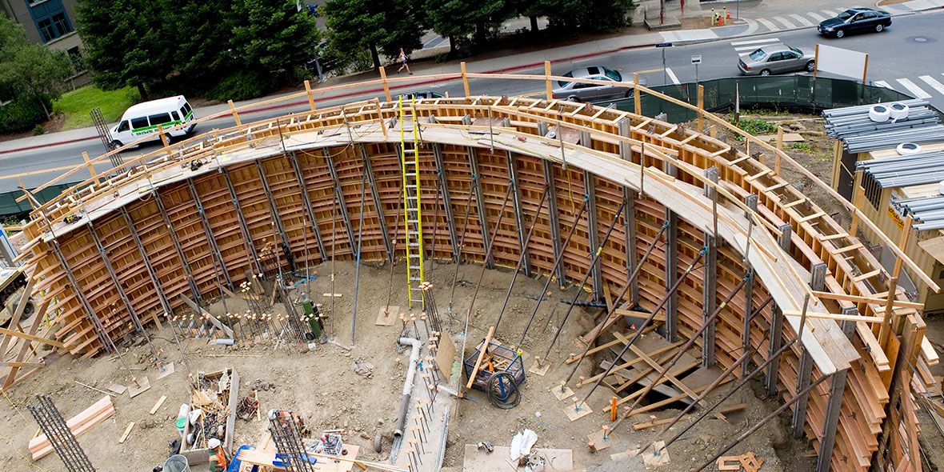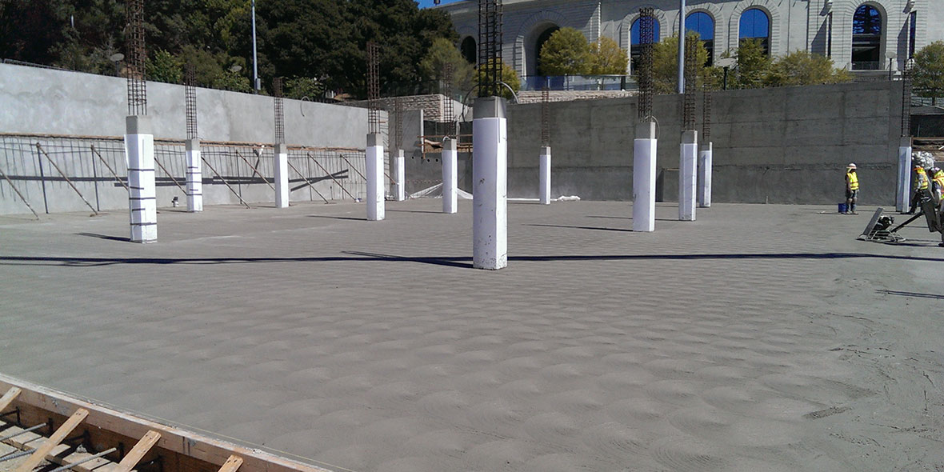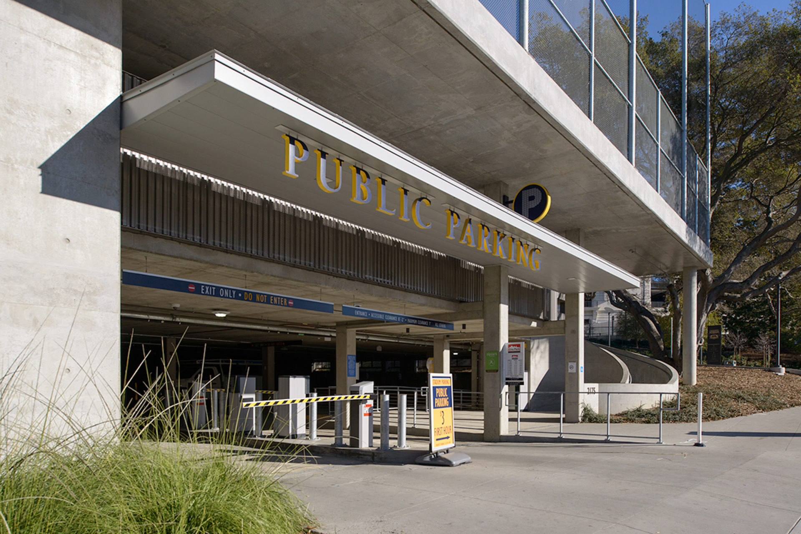

Project Summary
Sited on the easterly edge of the University of California, Berkeley, adjacent to Memorial Stadium, Gould Evans, Pacific Structures and Build Group were asked to design and build a parking garage with rooftop Intercollegiate Women’s Lacrosse Field and Practice Field for the Football team, to replace the existing Maxwell Field. With this tight site, respect for existing conditions and campus patterns was critical in the design of this $19 million, 211,800 SF two-level parking garage, which ultimately included a total of 4,000 CY of concrete and 430 spaces with synthetic turf sports field on top.
Careful positioning and configuration minimizes the building height (in conformance with EIR limitations), facilitates entry and exiting of autos and pedestrians, complements adjacent Goldman Plaza, and maintains the existing landscape character of Gayley Road. The main façade is anchored at one end by the curving sculptural form of the auto ramp, and at the other end by the equally sculptural pedestrian stairway. The field appears to “float” above, with a lushly planted green screen along the street, and perforated metal panels enhancing the façade at the Plaza. Field access is provided on the uphill side. The overall effect is a restrained calm presence which seamlessly knits together the existing fabric of this important area of the campus. The south-west corner of the structure is cut away to preserve the existing landmark oak tree. Balance is provided by planting a new grove of oaks at the opposite end of this façade. Carefully detailed concrete recalls and updates the concrete surfaces of the historic stadium.
Project Types

