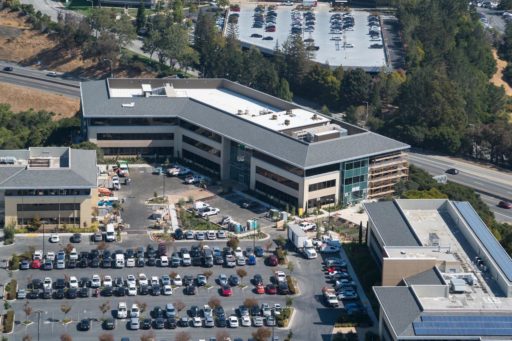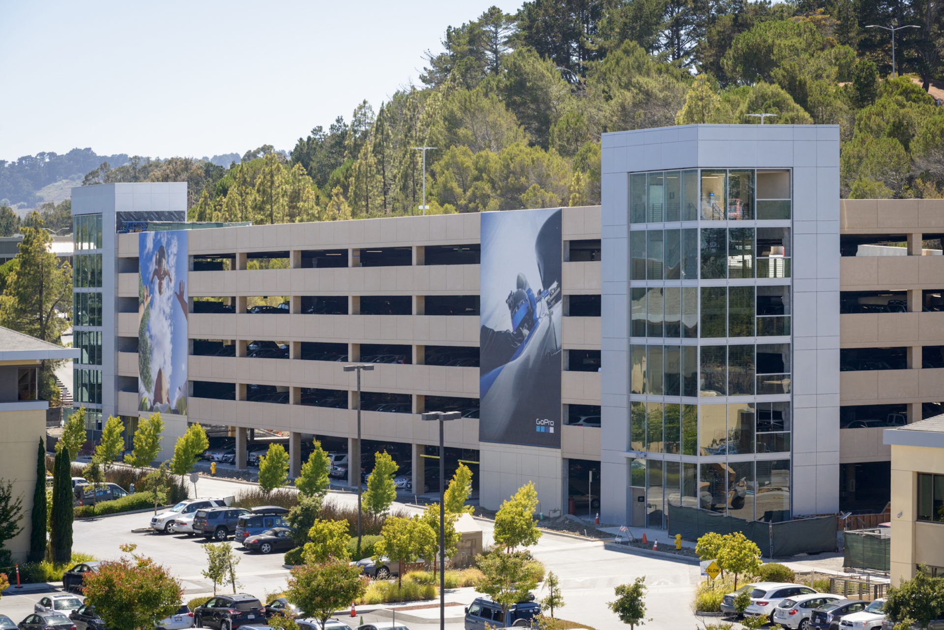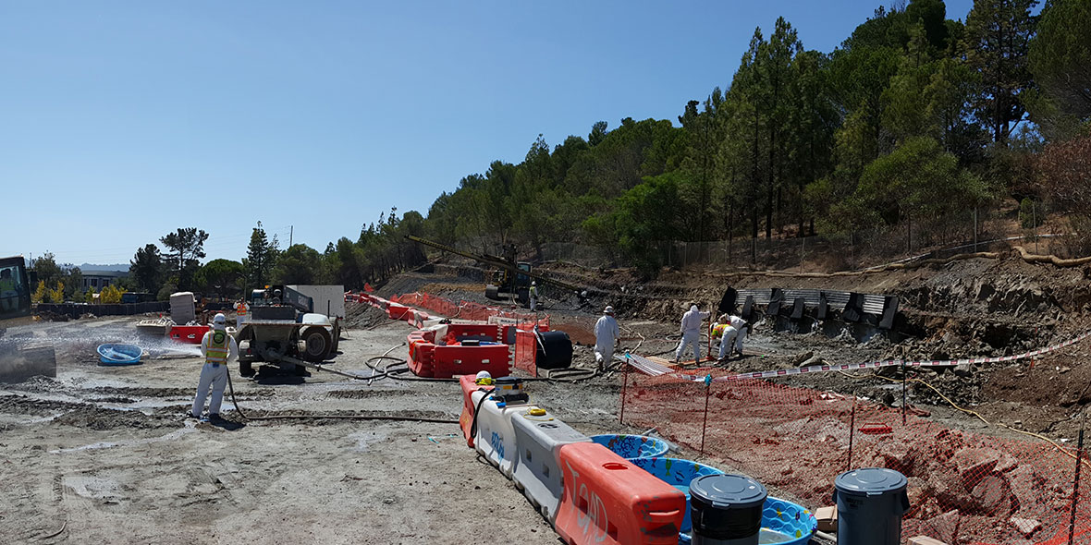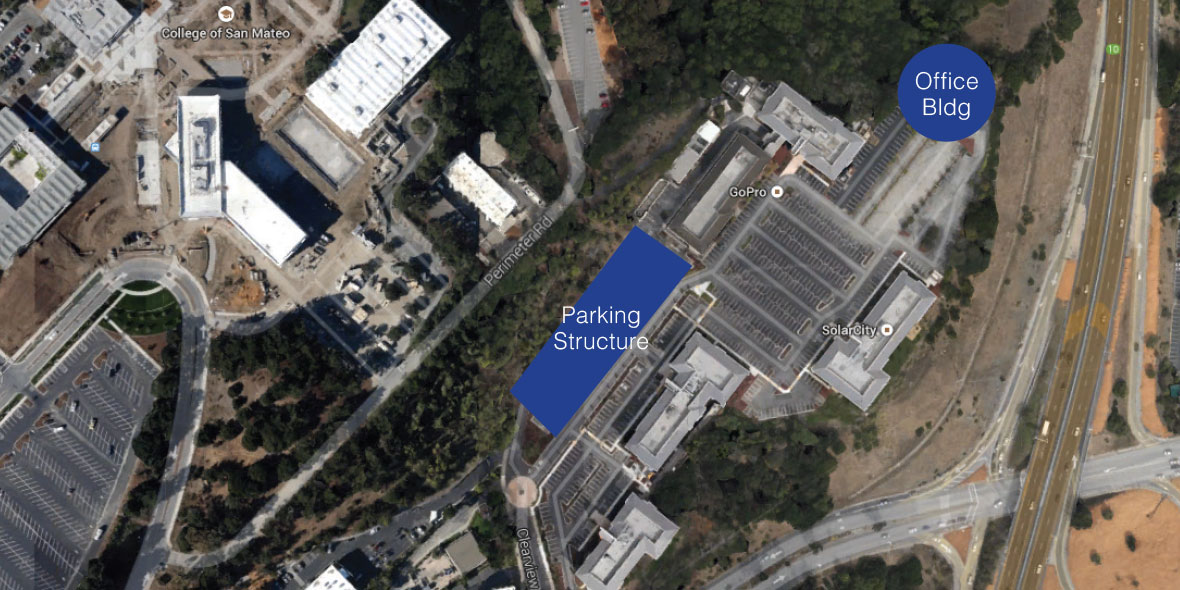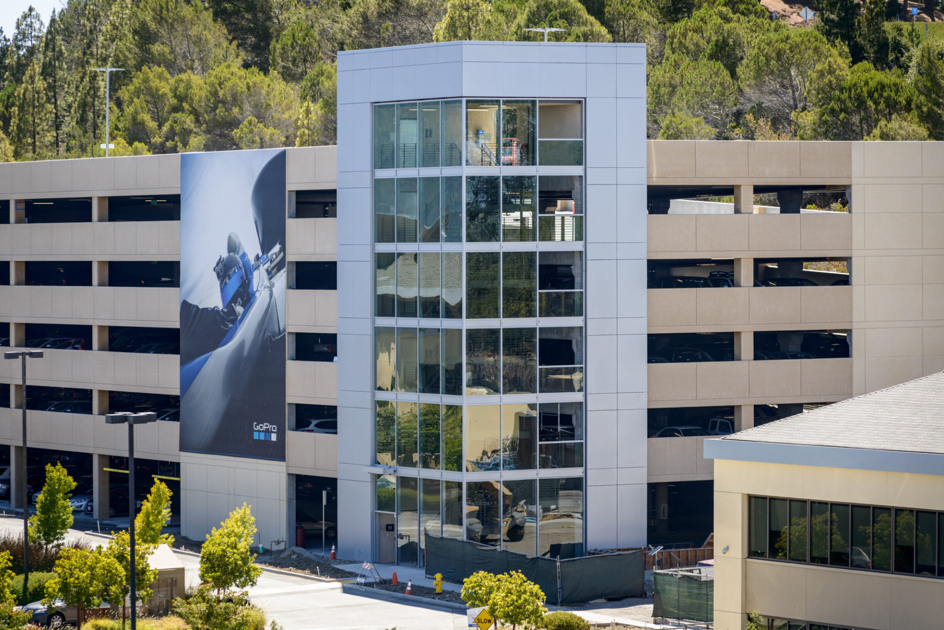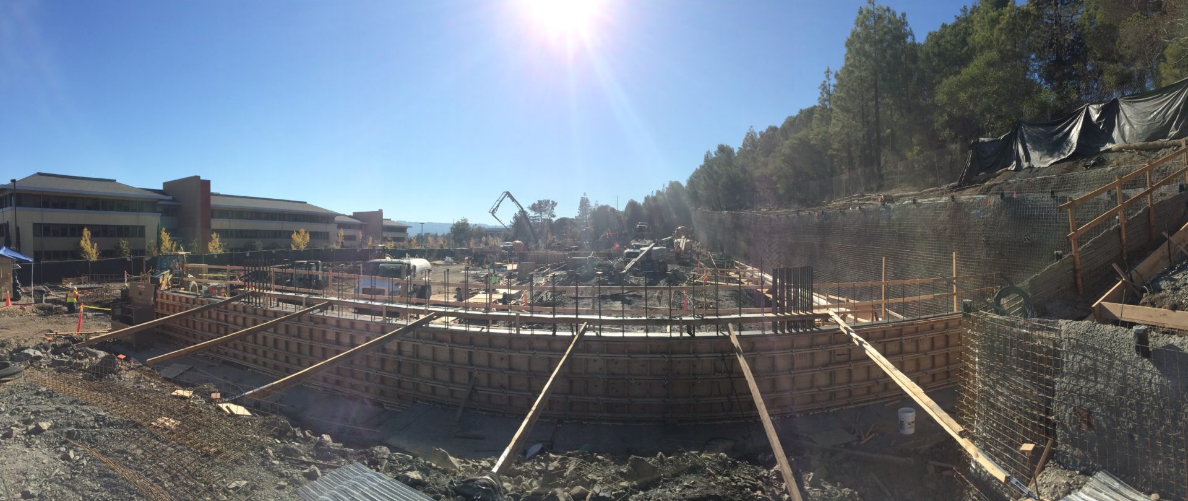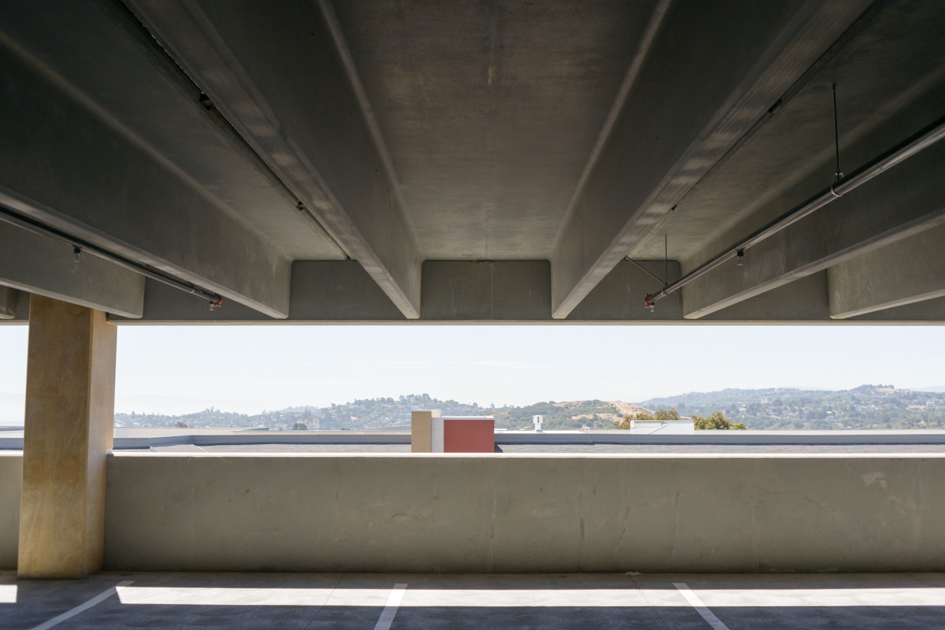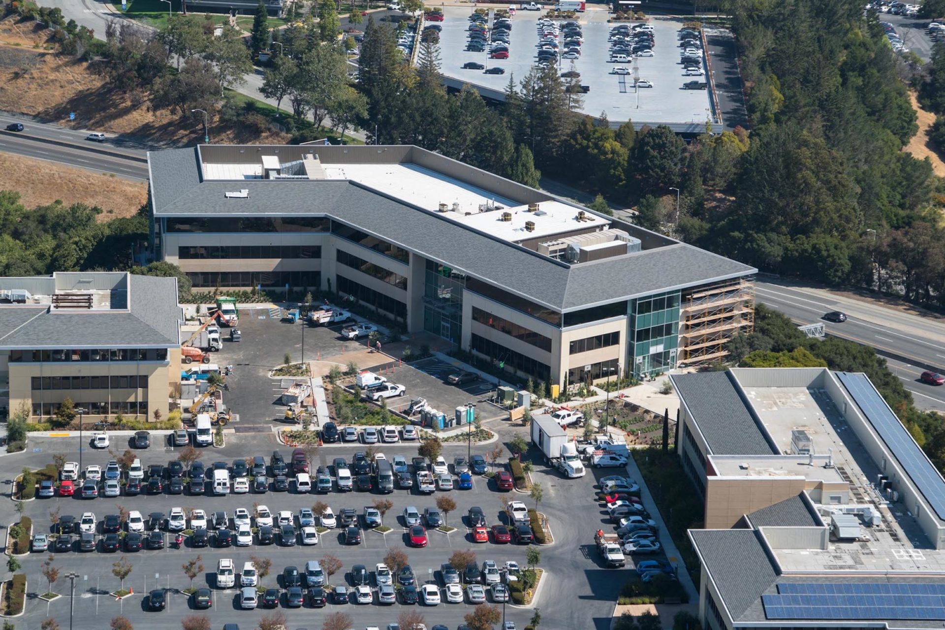

Project Summary
This project included demolishing an existing restaurant to accommodate a new, three-story, 110,876 SF office building. The new ‘warm shell’ includes a two story lobby, restrooms and interior finishes, rooftop HVAC equipment, and main ductwork for future tenants. The project also included a precast, five-story, 220,000 SF parking structure comprised of 655 stalls.
Market Sectors
Project Types

Clearview Business Park and Parking Structure
San Mateo, CA
