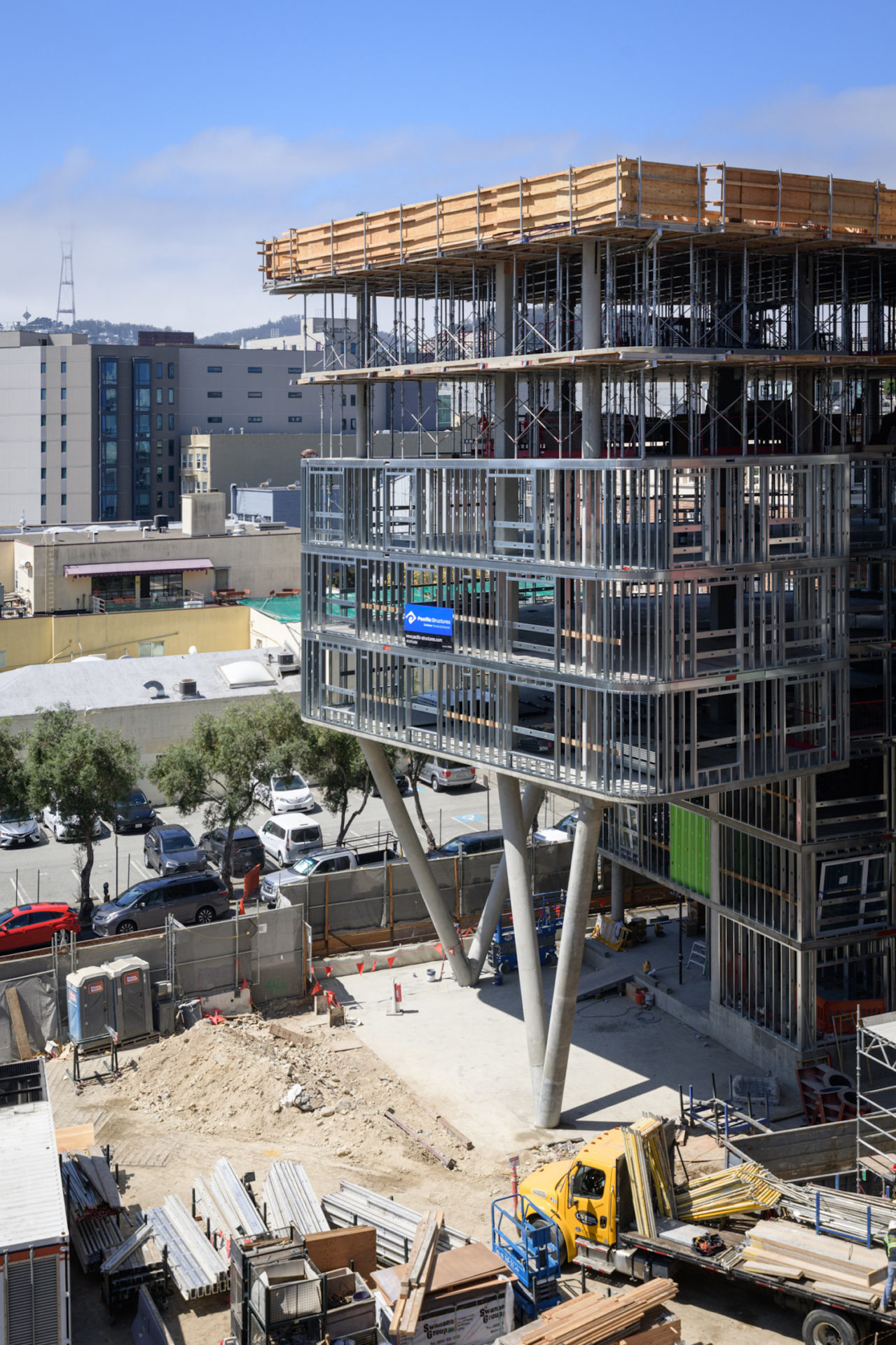ACI Concrete Construction Award – 1629 Market
Another Pacific Structures Building Wins Award!

1629 Market project is located in the heart of downtown San Francisco at 12th & Market Street. The development’s first phase included a one below grade and five-story steel structure building planned to be the new Plumbers Hall office building. Additionally, this first phase also included two mixed-use buildings (A and D) each consisting of a one below grade and ten-story CIP concrete structure planned and scheduled to be built simultaneously. Due to the site’s conditions only one tower crane was available for a 9-day cycle structure. Plumbers Hall included two architectural concrete board-form walls exposed to Market Street, which make these elements exposed to a great number of viewers due to the high pedestrian and vehicular transit. One of these walls included the Plumbers Union Logo recessed into the concrete. Building A included two sets of round angular columns with twenty-four-inch diameters as a structural and architectural concrete feature. These two sets started as a single element erecting from the building’s foundation with a spread on each set of 48 and 30 degrees, respectfully. Both sets spanned 33’ supporting the level 4 elevated slab. Additionally, this building included varying edge of slab from floor to floor with a max cantilever difference of 5’ 10”, which represented a challenge during the construction process but created a captivating architectural finish. Building D included eight board-form walls as a special architectural feature, these walls exposure starts at the first floor and continues until the fourth floor. The west elevation of this Building offers a complex alternating exposed balconies on each floor, creating an intriguing architectural feature.
Link to Original Article (may require registration)
https://aci-ncawnv.org/Portals/0/documents/2021%20CCA%20Projects%20Presenters%20and%20Descriptions.pdf?ver=NMnOTqDQKMPydU5QZRhbFQ%3D%3D

