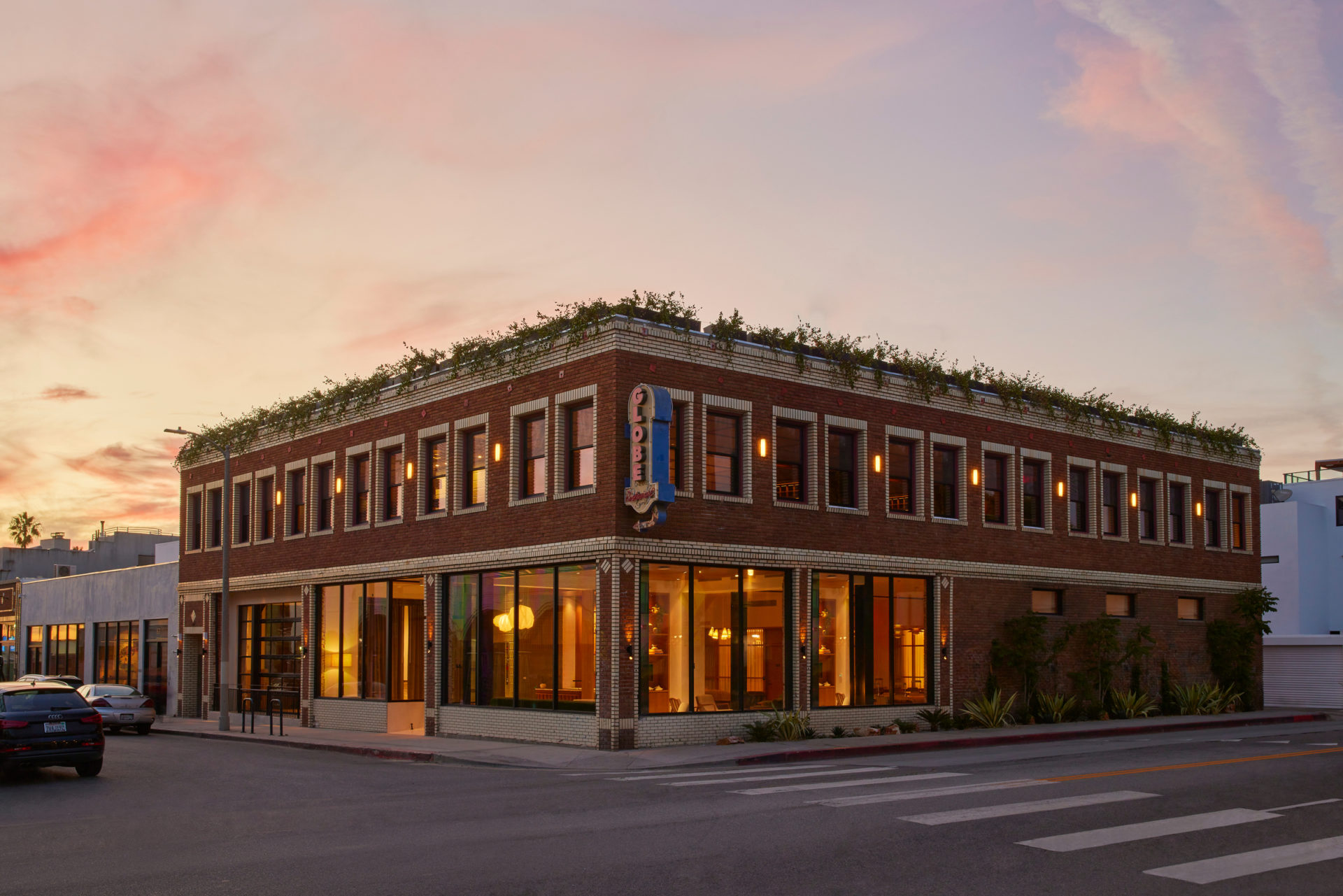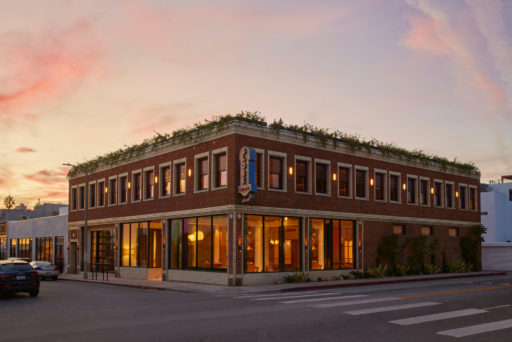

Project Summary
The project involves the seismic retrofitting of an existing building to prepare it for use as a private members club with hybrid coworking facility, restaurant, art gallery and event space. The retrofit will also include the addition of a 2,000 SF roof deck.
awards
53rd Annual Los Angeles Architectural Awards – Adaptive Reuse
Market Sectors
Project Types

NeueHouse
Venice, CA


